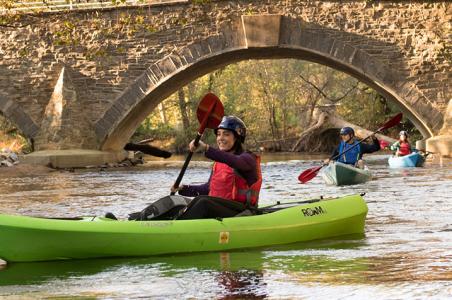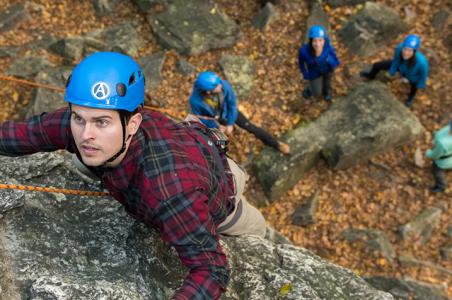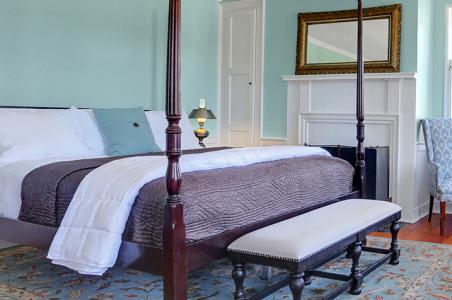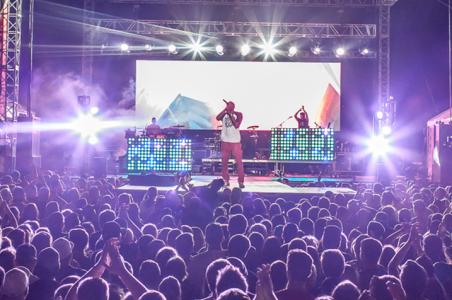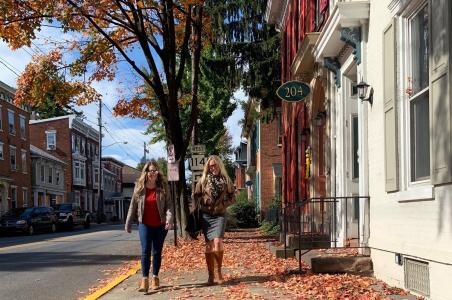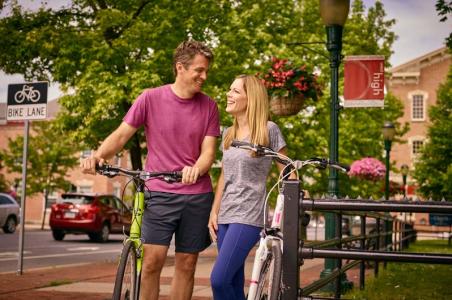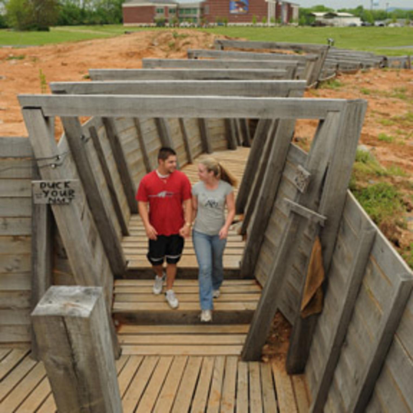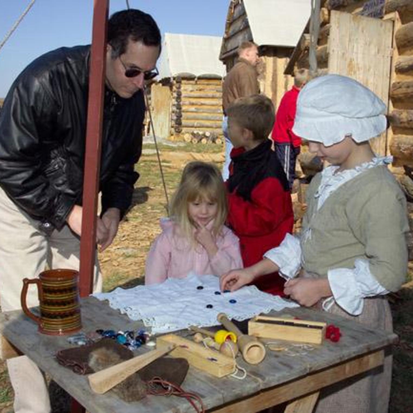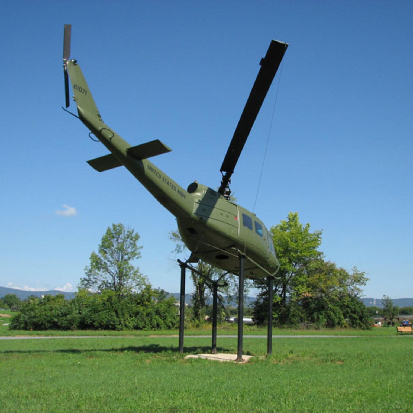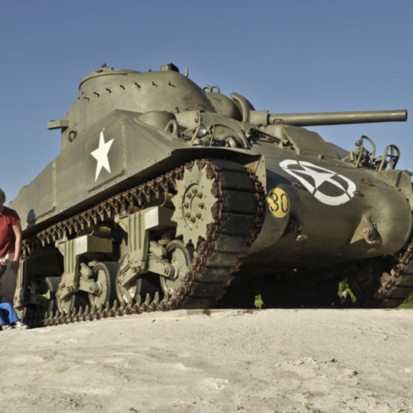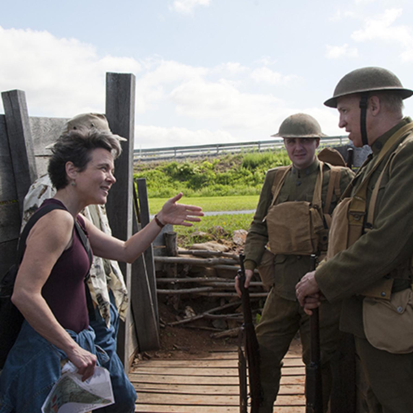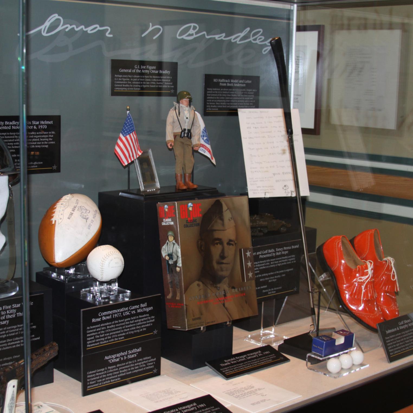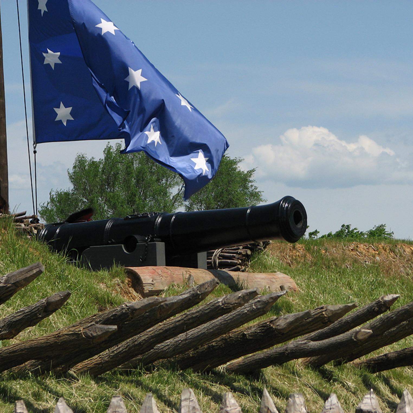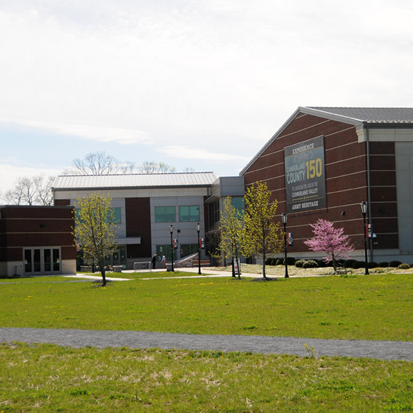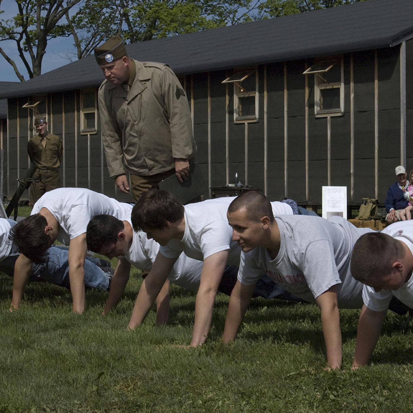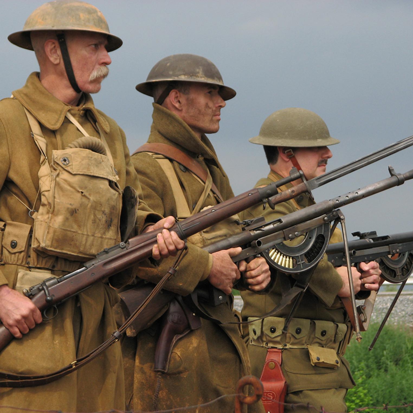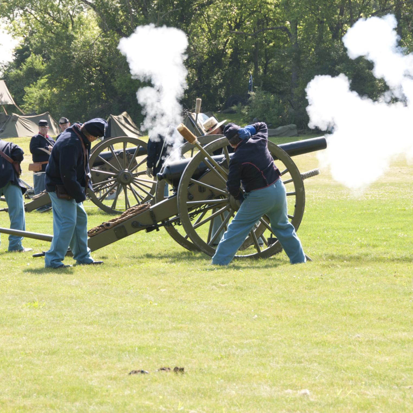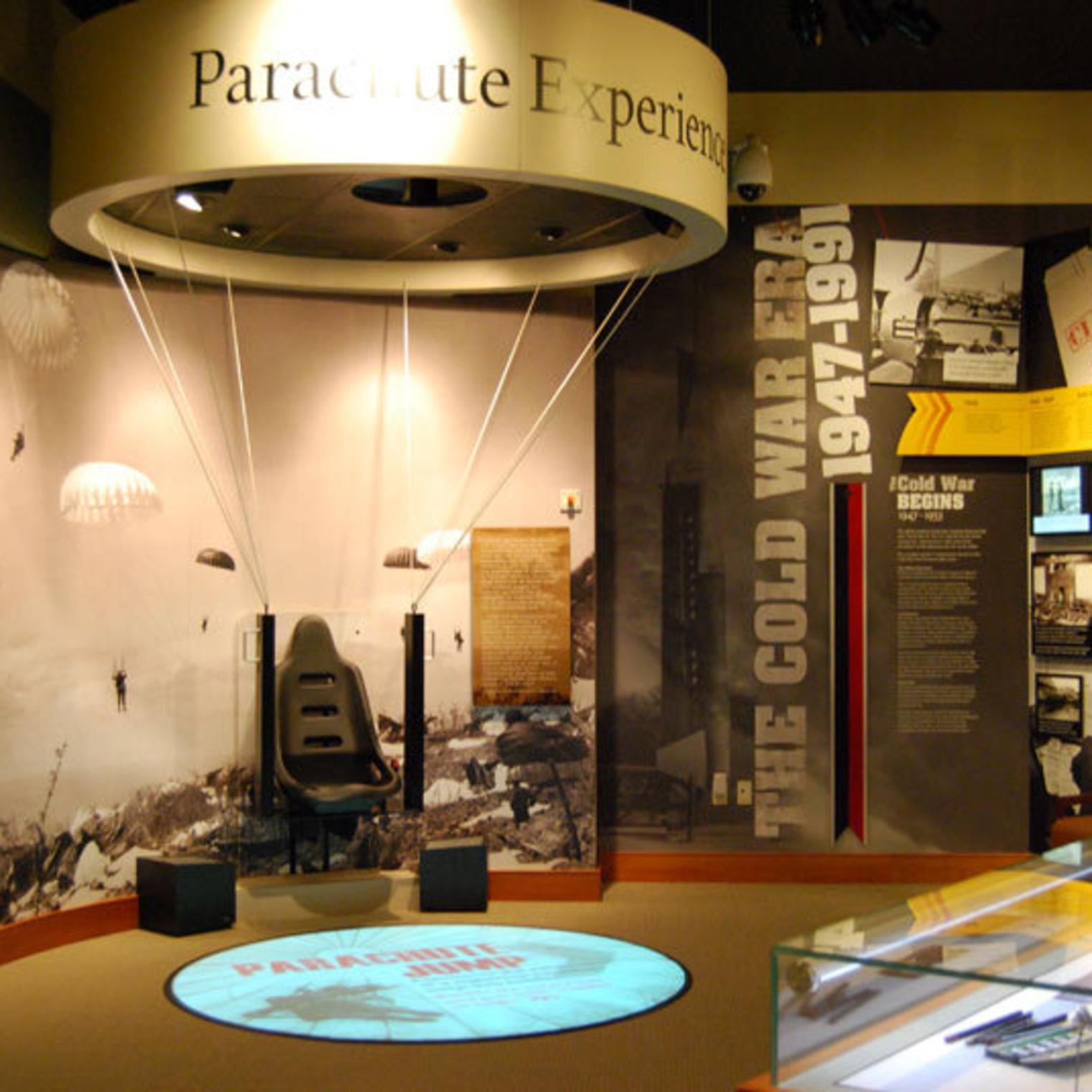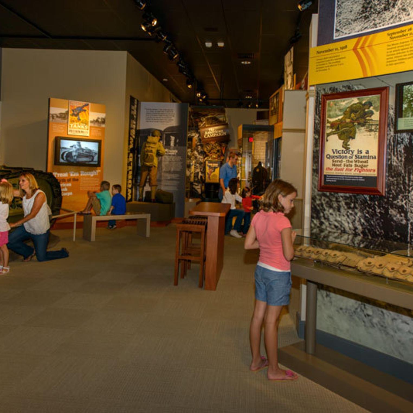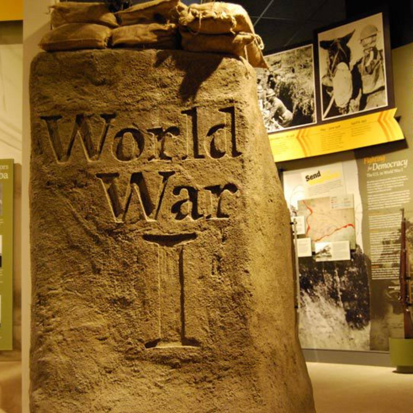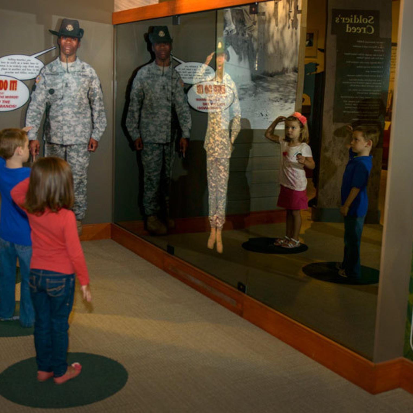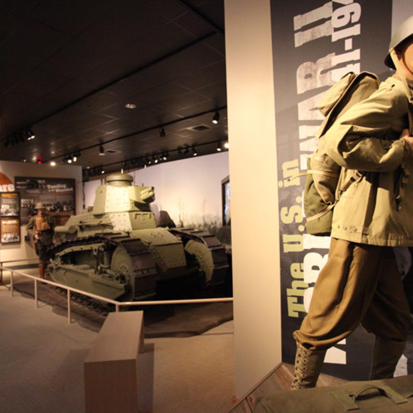
U.S. Army Heritage and Education Center / USAHEC
-
details
The U.S. Army Heritage and Education Center (USAHEC) is the premier facility for historical research on U.S. Army history and is dedicated to "Telling the Army story...one Soldier at a time." The expansive campus includes the Visitor and Education Center, the U.S. Army War College Library, the U.S. Army Military History Institute, and the Army Heritage Trail. Open to the public, key features of the USAHEC include interpretive and interactive exhibits, the research library and archive, and rentable multifunction facilities.
Visitor and Education Center: The Visitor and Education Center is dedicated to educating visitors about the culture and experiences of American soldiers. This area features special exhibits, an interpretive gallery, museum store, cafe, and multipurpose rooms for events, lectures and workshops. The main gallery features the exhibit, "The Soldier Experience," highlighting the history of the U.S. Army from the Spanish-American War to current missions, as well as a changing gallery, currently showcasing, "Courage, Commitment, and Fear: The American Soldier in Vietnam." Additional gallery space features "This Will Not Stand: The U.S. Army's Road to Victory During the Persian Gulf War". It gives visitors a chance to discover the incredible story of the Persian Gulf War.
Army Heritage Trail: The mile-long outdoor Army Heritage Trail allows visitors to experience history in a new way, through interactive and full-scale military exhibits. Exhibits include a Cobra helicopter, Civil War encampment cabins, WWI trench system and more highlighting the different eras of American military history. The trail is open dawn to dusk everyday; exhibits on the trail are open during normal business hours, weather permitting
The U.S. Army War College Library, is a component of the USAHEC, and features one library system in two locations.
Ridgway Hall (Military History Institute): Located on the USAHEC campus in Ridgway Hall, Military History Institute library and archives is the Army’s preeminent research facility. The collection located in the Ridgway Hall research facility encompasses over 14 million items, including the largest collection of Civil War photos in the world. Ridgway Hall also feature the Omar N. Bradley Memorial Art Gallery which rotates exhibitions on a yearly basis as well as two other exhibit areas.
The Root Hall Library: Located on the Carlisle Barracks Campus, is the primary research and information source for the U.S. Army's senior educational institution, and plays a key role in the development of military, civilian, and international strategic leaders. The Root Hall collection covers subjects such as military strategy and operations, leadership and management, regional and area studies, international relations, foreign policy, strategic studies, and economics. Please note, the Root Hall Library has different hours of operation from the rest of the USAHEC facility.
USAHEC will be open on the following Federal Holidays: Memorial Day, Independence Day, Labor Day, and Veteran's Day but will be closed for all other Federal holidays.
Groups: Groups ranging from students to seniors, will enjoy the experience at the U.S. Army Heritage & Education Center. This facility allows your group to explore on their own the museum, archive and research area and outdoor military history trail with full-scale exhibits. Facility visits are FREE of charge.
2017 Best in the Valley Winner
“We love taking our grandsons there…and walking around looking at everything.” – Jackie W., Newville, PA
2016 Best in the Valley Winner“Something for everyone.....history, learning experience, patriotism...” – Laura H., Mechanicsburg, PA
-
amenities
Information
- Complimentary Parking:
- Free WiFi:
- Gift Shop:
- Hours: Mon-Sat 10am-5pm; Sun 12pm-5pm
- Months Open: All Year
- Motorcoach Parking:
- Notes: Ridgway Hall Research Room will be open Mon-Sat 10am to 5 pm and closed Sunday. There are no research pulls on Saturday. Researchers working on Saturday must coordinate in advance for materials by calling 717-245-3949. USAHEC will be open on the following Federal Holidays: Memorial Day, Independence Day, Labor Day, and Veteran's Day but will be closed for all other Federal holidays.
- Parking: Free
-
Payment Accepted:
- Mastercard
- Visa
Quick Check
- Credit Cards Accepted:
- Handicapped Accessible:
- Wireless Internet:
Amenities
- Price: Free admission
- Restrooms:
Family Fun
- All Ages:
- Under 4:
Land Recreation
- Hiking Trails:
- Miles of Trails: 1
- Trail Length < 5 Miles:
Amenities
- Alcohol Served:
- Groups Welcome:
- Lunch Served:
- Outdoor Seating:
- Vegetarian Options:
General
- Bus_Parking:
- Casual:
- Lunch Hours: 10 AM-2PM Tues-Sat and Closed Sunday & Monday
- Menu: Link
- Price Range: Up to $10
- Takeout:
General
- Group Reservations Required:
- Maximum # of People for Tour: 40
- Motorcoach Parking:
Type of Experience
- Educational:
- Hands-On Experience:
- Historical:
Team Building
- Family-Friendly:
General
- Open For Business:
- Hand Wash/Sanitizer Stations:
Personal Protection
- Masks Required-Staff:
- Masks Required-Guest:
-
map
-
meeting facilities
- Exhibits Space
- Description There are four different facilities that can be utilized. For more detailed information about room dimensions and capabilities please contact our event coordinator through 717-245-3972.
- Exhibits 5
- Largest Room 3500
- Total Sq. Ft. 5468
- Reception Capacity 300
- Theatre Capacity 250
- Registration Area
- Tradeshow Booth Space
- Video Conferencing
- A/V Equipment
- Internet
- Loading Dock
- Lobby/Reception Area
- Phone Conferencing
- Picnic Area
- Stage
- Banquet Capacity 200
- Number of Rooms 4
- Booths 60
- Classroom Capacity 160
Multipurpose Room 1 & 2 COMBINED
- Total Sq. Ft.: 3500
- Height: 11
- Booth Capacity: 60
- Theater Capacity: 250
- Classroom Capacity: 160
- Banquet Capacity: 200
- Reception Capacity: 300
Multipurpose Room I
- Total Sq. Ft.: 1716
- Width: 52
- Length: 33
- Height: 11
- Booth Capacity: 25
- Theater Capacity: 125
- Classroom Capacity: 80
- Banquet Capacity: 90
- Reception Capacity: 150
Multipurpose Room 2
- Total Sq. Ft.: 1700
- Width: 52
- Length: 33
- Height: 11
- Booth Capacity: 25
- Theater Capacity: 125
- Classroom Capacity: 80
- Banquet Capacity: 90
- Reception Capacity: 150
Multipurpose Room 3 or 4
- Total Sq. Ft.: 1000
- Width: 100
- Length: 100
- Height: 11
- Booth Capacity: 10
- Theater Capacity: 50
- Classroom Capacity: 25
- Banquet Capacity: 50
- Reception Capacity: 75
Multipurpose Room 3 & 4 COMBINED
- Total Sq. Ft.: 1984
- Width: 100
- Length: 100
- Height: 11
- Booth Capacity: 20
- Theater Capacity: 140
- Classroom Capacity: 80
- Banquet Capacity: 120
- Reception Capacity: 200
- yelp
