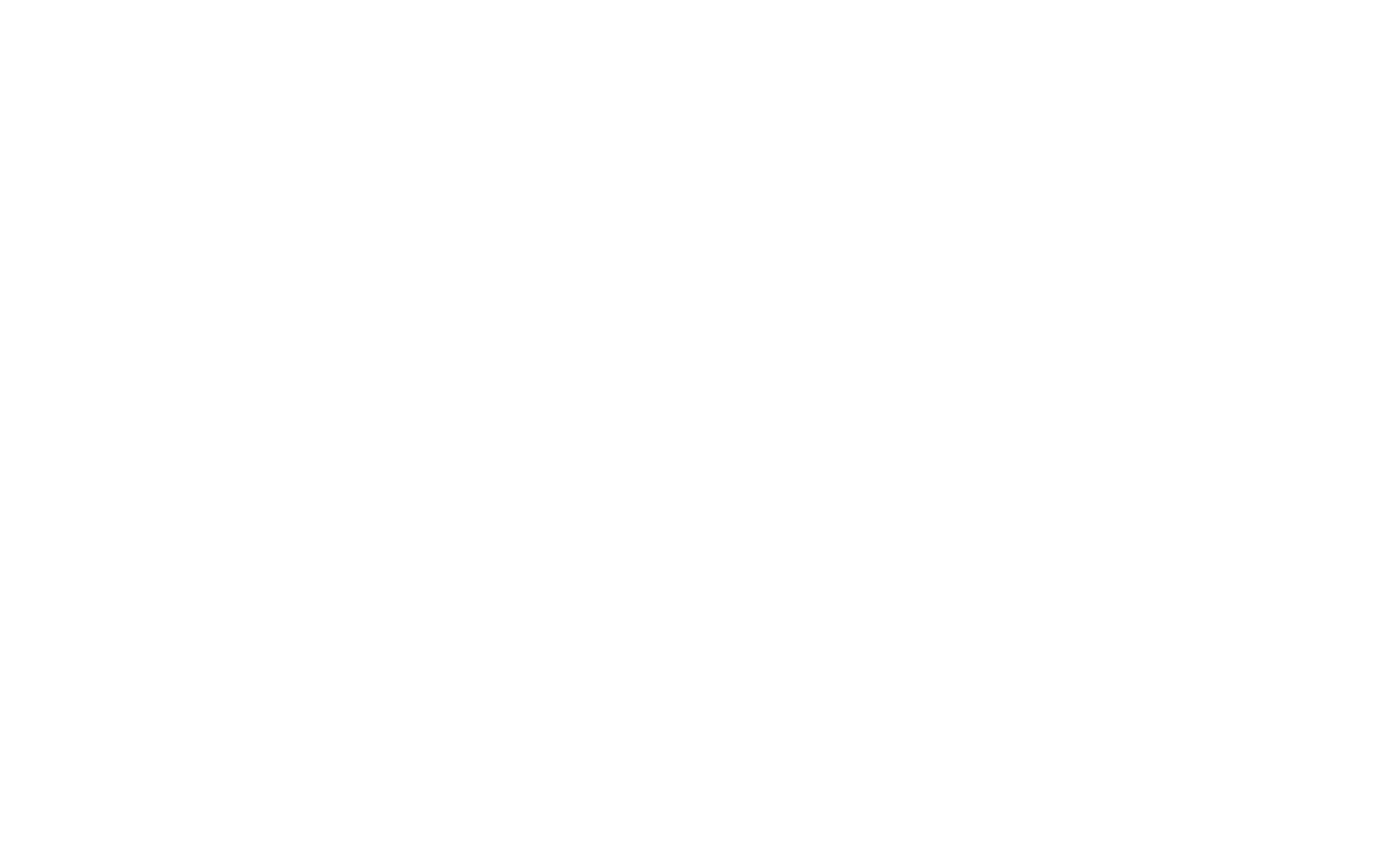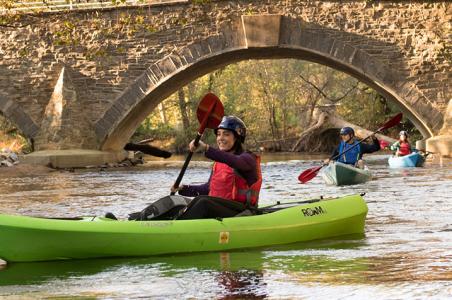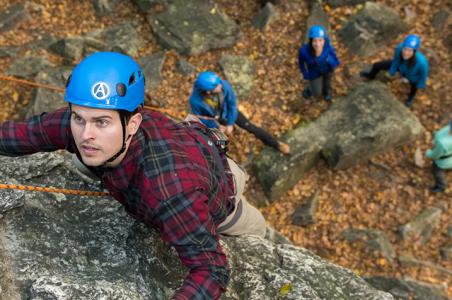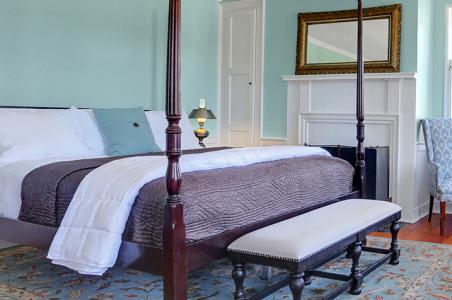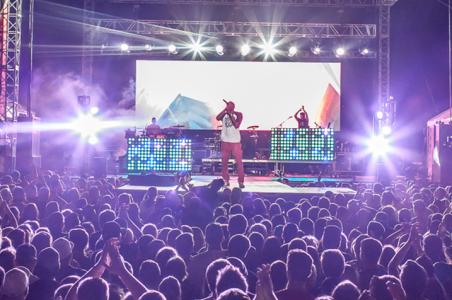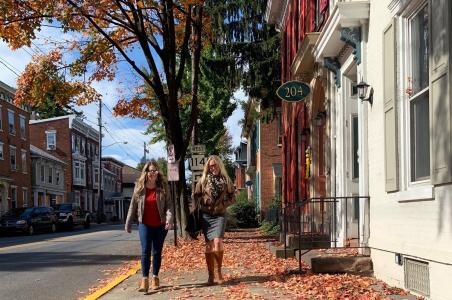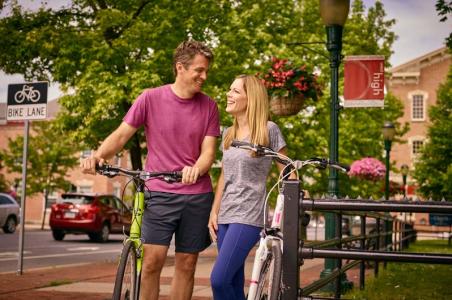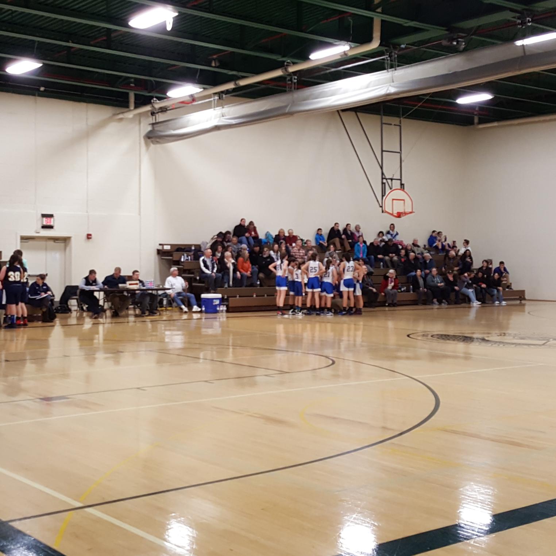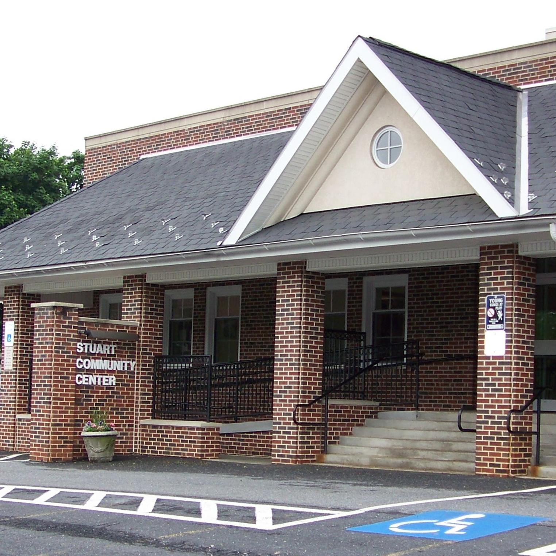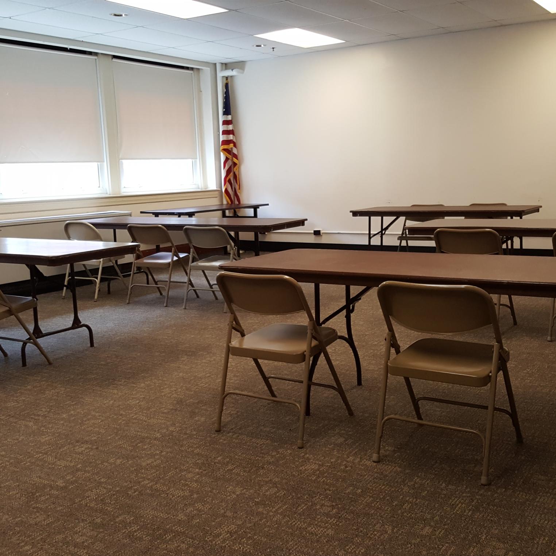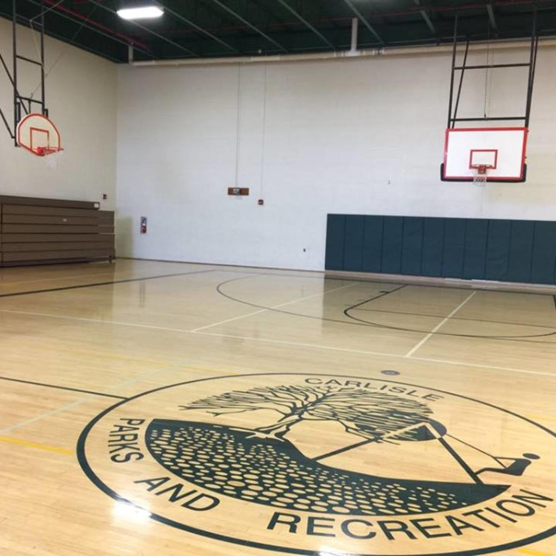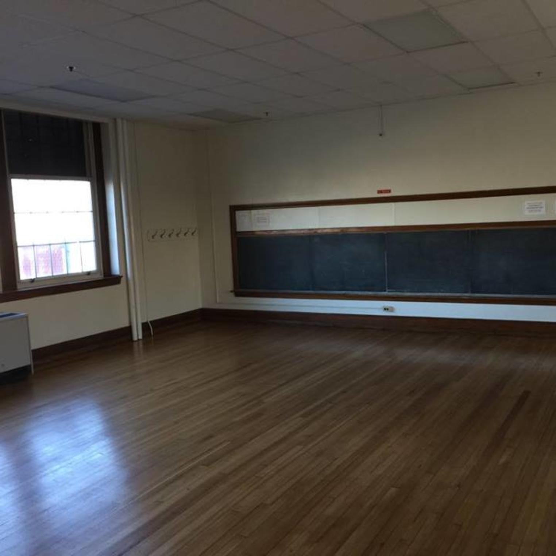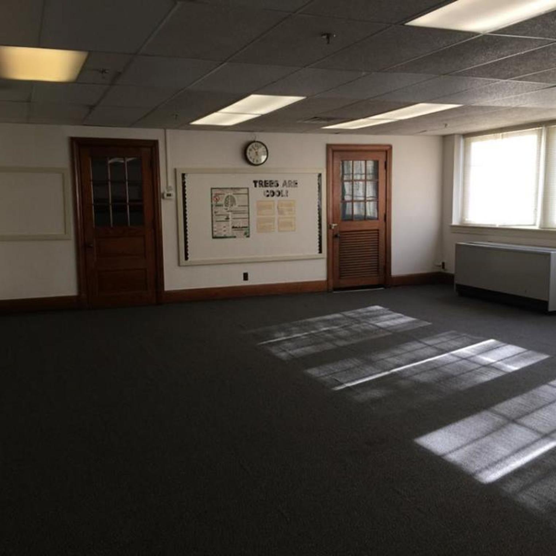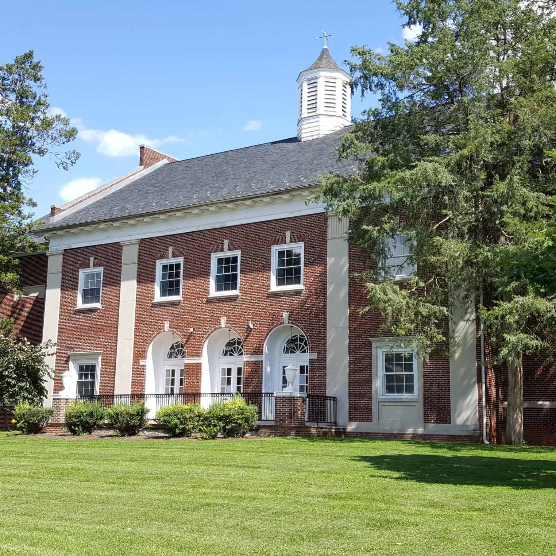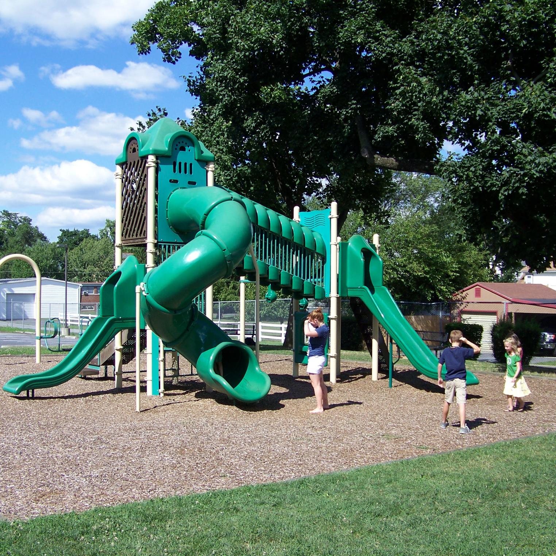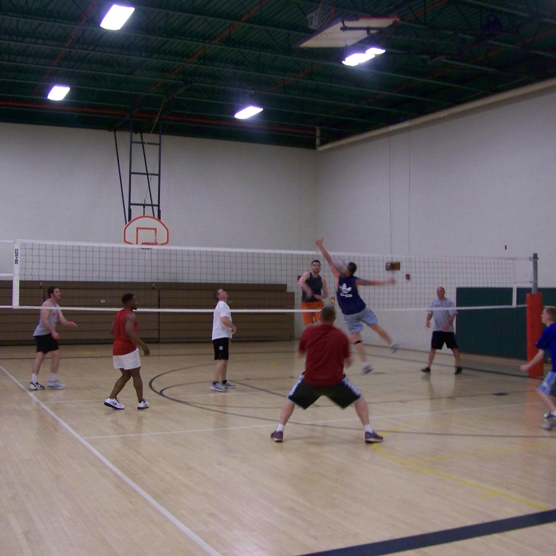
-
details
The Stuart Community Center serves as the main office for the Carlisle Parks and Recreation Department. It offers meeting rooms, indoor gym facilities, an outside playground, and an outside basketball pad. The meeting rooms and indoor gym facilities are available for rental year-round for events such as seminars, workshops, family gatherings, wedding and baby showers, and sports activities. Note: You may not rent the facility for an event where you will make a profit.
Rooms can seat up to 60 people auditorium style, 50 people for parties and 32 people classroom style. The gym can accommodate 300 people but the community center is only able to provide tables and chairs for seating 150. There is an on-site kitchen.
Reservations must be made through the Parks and Recreation office during normal business hours, Monday though Friday, 8:00 a.m. to 5:00 p.m. Call (717) 243-3318 at least one week in advance to make a reservation. Payment is required at the time of reservation.
-
amenities
Information
- Free WiFi:
- Year Built - Prior to 1900: 1926
Quick Check
- Handicapped Accessible:
- Wireless Internet:
Quick Check
- Meeting Space:
-
map
-
meeting facilities
- Floorplan File Floorplan File
- Largest Room 8000
- Total Sq. Ft. 11000
- Reception Capacity 150
- Space Notes Reserve space at the Stuart Community Center for your next meeting, party or family gathering. The glass-enclosed Conference Room seats 10 people. There are four Multi-Purpose Rooms which seat 50 people each. The Gymnasium is available for larger gatherings and sports (basketball, soccer, volleyball, pickleball). The facility cannot be rented for profit-making or used as a performance venue. Alcohol, tobacco and pets are prohibited (with the exception of service dogs). Facilities rented by the hour.
- Theatre Capacity 150
- Any Licensed Caterer
- Outdoor Capacity 0
- Banquet Capacity 150
- Number of Rooms 6
- Classroom Capacity 150
Gymnasium
- Total Sq. Ft.: 8200
- Width: 84
- Length: 98
- Height: 24
- Banquet Capacity: 150
Multi-Purpose Rooms
- Total Sq. Ft.: 600
- Width: 20
- Length: 30
- Height: 14
- Theater Capacity: 60
- Classroom Capacity: 40
- Banquet Capacity: 50
- Reception Capacity: 50
